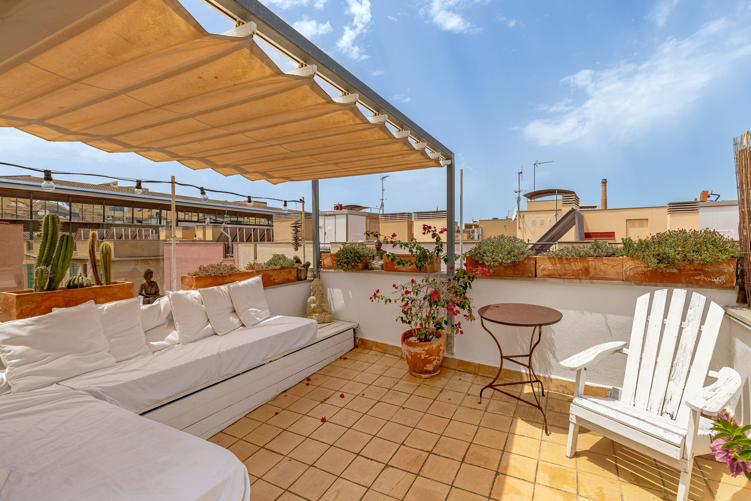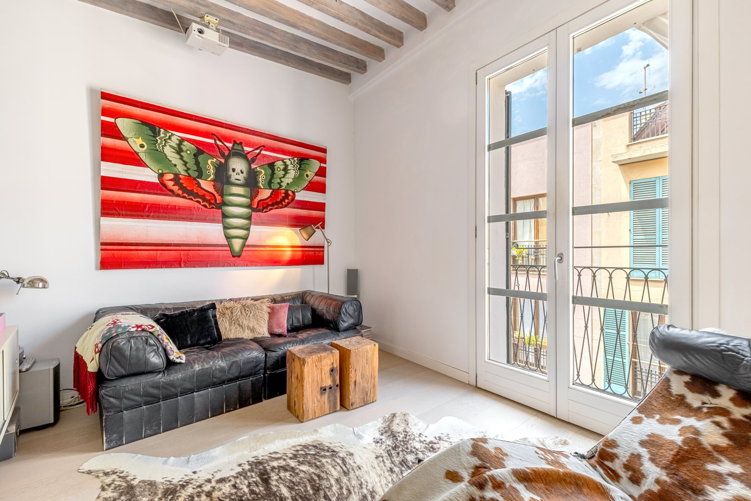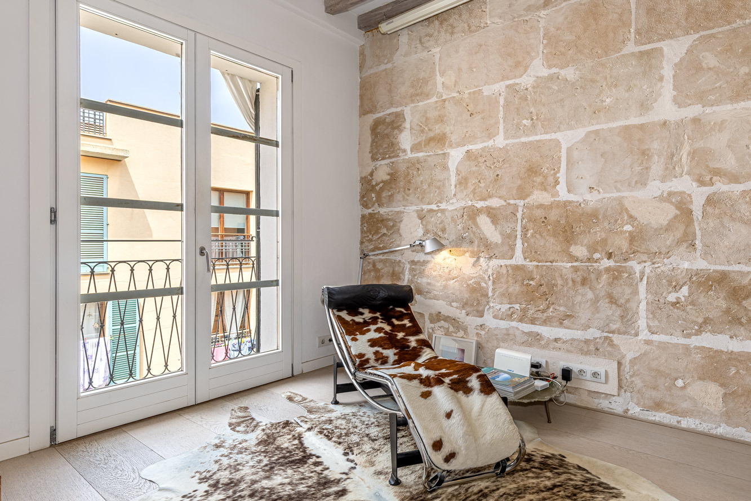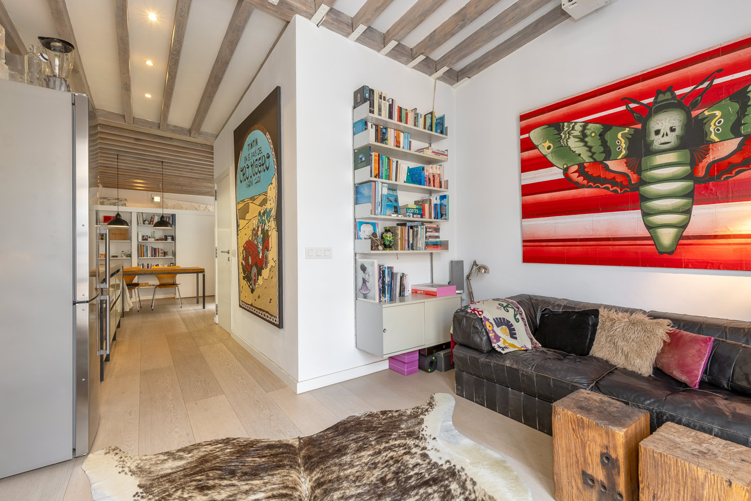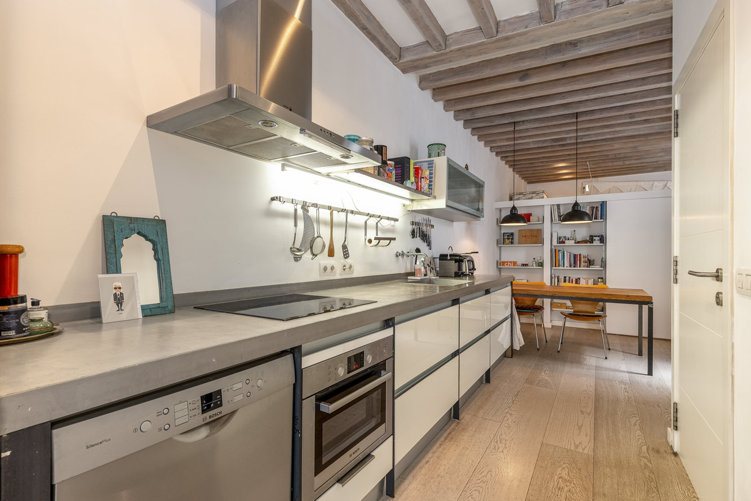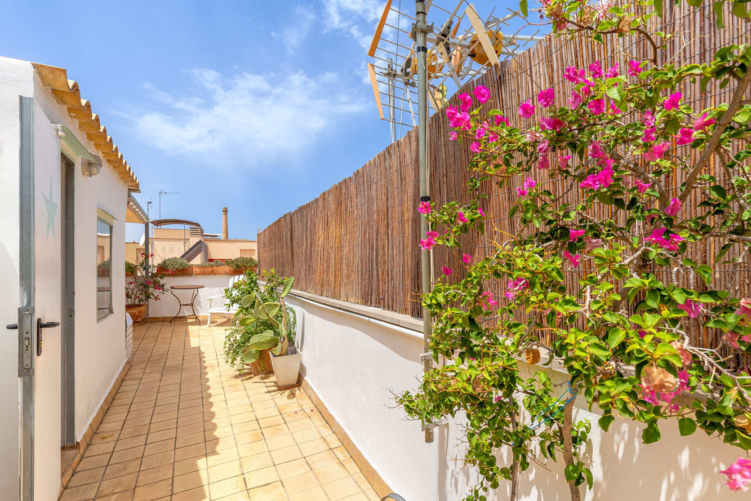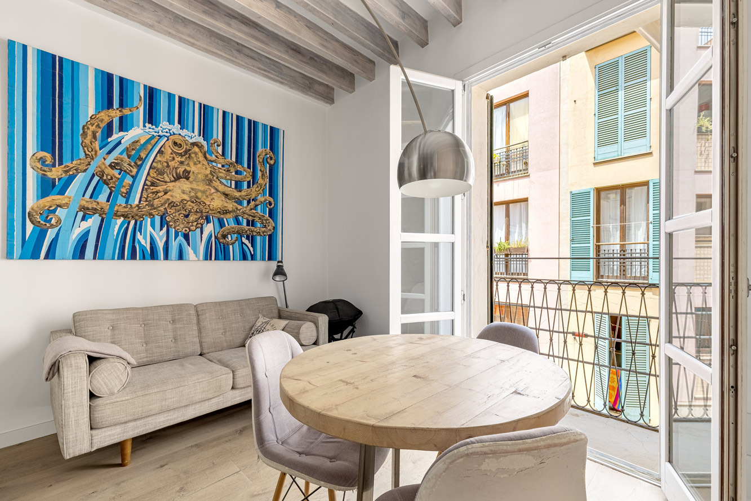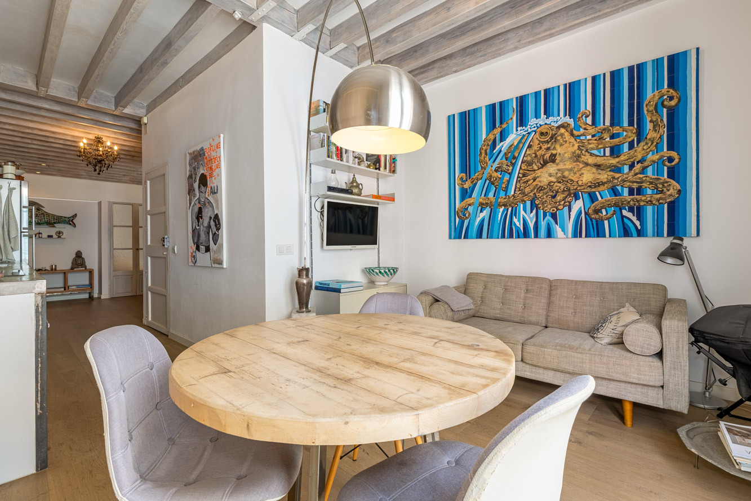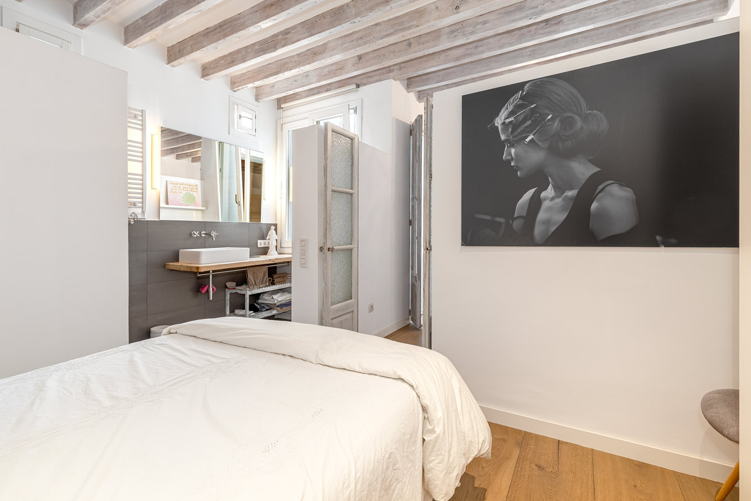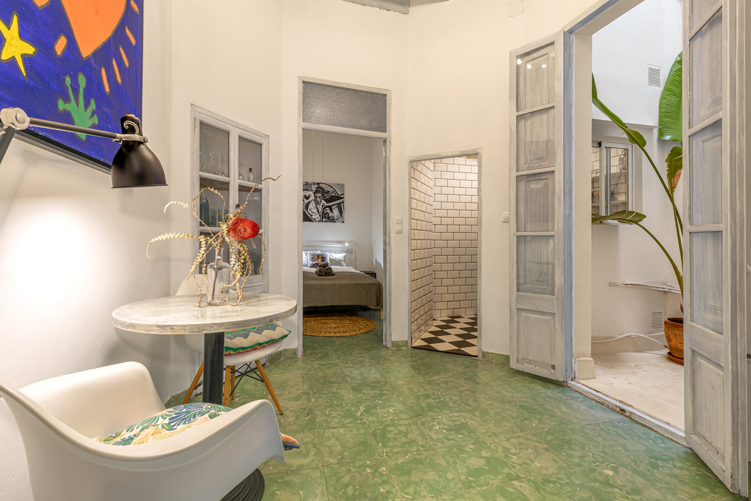Historic townhouse with store and three apartments in the Sindicat district
The townhouse is located in Palma's historic Sindicat district, in a quiet location near Plaça Raimundo Clar. The terraced house was originally built in 1876 and extensively renovated in 2013. It extends over 4 floors plus a roof terrace and comprises 4 separate units. Each floor has its own escritura, which allows for a variety of uses – ideal for personal use or as an investment. The layout is as follows:
Ground floor (shop): approx. 75 m² of usable space over 2 levels, with kitchen, shower & WC
1st floor (apartment): approx. 53 m², 1 bedroom with dressing room, separate kitchen, shower room, dining room with patio, living room with French balcony
2nd floor (apartment): approx. 64 m², 1 bedroom with en suite bathroom, separate WC, open-plan living/dining area
with integrated kitchen and French balcony
3rd floor + 4th floor (maisonette): approx. 70 m², 1 bedroom with en-suite bathroom, separate WC, open-plan living/dining area with integrated kitchen and French balcony, approx. 9 office, plus utility & storage room and approx. 50 m² terrace area
Location/features
- Central location
- Old building
- Views of the town
Inside fittings
- Air-conditioning h/c
- Original wooden windows
- Parquet flooring
- Tiled flooring
- Fitted kitchen with electrical appliances
Outside fittings
- Courtyard
- Roof terrace
Parking
Infrastructure
- Beach within walking distance
- Near the marina
- Shopping facilities
- Bars and restaurants within walking distance
Map
Your inquiry about this property
Exclusion of liability
The information provided here has been compiled with the greatest possible care. However, mallorca.casa cannot guarantee that it is free of errors and accepts no liability for its completeness, accuracy or topicality. Price changes or cancellations of offers without prior notice cannot be excluded. Any taxes incurred on the purchase as well as notary and land registry costs are to be borne by the buyer.
